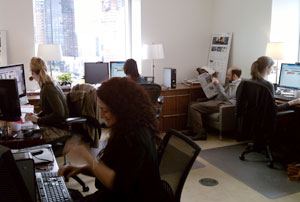Since the recession, U.S. companies have been spinning out ideas large and small for cutting costs while boosting output. And many firms have hit on a fat target: office space.
Companies are increasingly slashing and retooling their office layouts to favor open floor plans with few or no walls. They’re saving money by eliminating private offices, which now take up only about 5 percent of the space on average, according to a recent internal study by commercial real estate services firm CBRE Group, Inc.
RELATED: 10 Hot Silicon Valley Startups You Need to Watch
Nationally, average square feet per worker fell from 225 in 2010 to 176 in 2012, according to a February survey of corporate real estate managers by CoreNet Global. And there will be more where that came from: 40 percent of managers who responded predicted cutting their office size to 100 square feet or less per capita in the next five years. CoreNet itself slashed its square footage by almost 20 percent last year in a re-do of its Atlanta headquarters.
The more-with-less approach has meant bad news for high-rent downtown offices. Rents in traditional high-rise office towers are not recovering as rapidly from the recession as other commercial real estate, economist Kenneth Rosen told reporters on a March 28 call. Instead, companies are converting condominiums and lofts in lower rent districts to offices, noted David Lynn, managing director at real estate investment firm Clarion Partners on the same call.
Nurse Next Door, a home nursing care franchise company with 50 North American locations, saves room with “hoteling”— staff sit at big tables facing each other in glassed-in rooms and hook into Wifi. Spokesperson Jaclyn Krucik says the open layout has allowed more efficient use of space, increased productivity, and saved $100,000 on rent and maintenance.

The Fiscal Times newsroom is feeling the effects of the trend as well.
The U.S. headquarters of Panasonic is moving from a 575,000 square feet facility to one less than half that size next year, all without cutting the head count, reports The Wall Street Journal. And the daily deal startup LivingSocial has been able to keep its overhead costs low by using just 80 to 110 square feet per employee, reports The Washington Post. CEO Tim O’Shaughnessy’s corner office has space for just two extra chairs, a coat rack, and freezer.
Workers have reported mixed feelings about the open―and often tight―workspaces. Georgia Hitchcock, who works at Thunder SEO in San Diego, says the company’s open office makes for an “engaging and fun environment, where we are constantly bouncing ideas off one another.”
RELATED: The Surprising Embezzler Working in Your Office
But the financial director at a New Jersey nonprofit, who didn’t want her name used, says that at her organization, working in an open space is “the biggest waste of productivity I can imagine” and that staff often go outside to make phone calls. She’s bought noise-canceling headphones and a privacy screen, but they don’t make much of a difference, she says.
Susan Cain, author of Quiet: The Power of Introverts in a World That Can’t Stop Talking argues that it’s actually privacy that makes workers more productive. In a recent op-ed in The New York Times, she cites a 1985 study of computer programmers—those who had more privacy, personal workspace, and freedom from interruption were more likely to perform better. Other experts believe that the college library layout works only for certain personality types and classes of workers.
Then again, the college library is different from an open office in one way—someone nearby cares how much time you’re on Facebook. As Hitchcock says, “The fact that my boss sits behind me and can see if I’m slacking off probably also helps with my productivity.”


